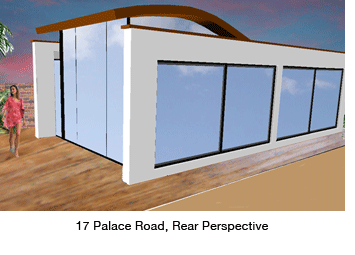 17 Palace Road, Hampton Court
17 Palace Road, Hampton CourtDesigned for a private corporate client in a conservation area, this project has giving us the opportunity to maximise the potential of the site and at the same time to achieve a full spatial concept whilst fulfilling the functional needs of our client.
A dramatic curved roof to the rear elevation has created an unusual volume with an overall height of floor to ceiling of 3.6 metres. The full height glass door at the rear is one of the largest glass door ever built in UK in a foldable configuration.
The internal refurbishment has given life to a new bespoke glass staircase leading to the first floor private quarter. To the left there is a large entrance door leading to the semi-private living area. Moving forward through this space you are welcomed by a curved glass waterfall that functions as a separation between public and private.
The lighting and ambience lighting have been created in collaboration with Hilson Moran and are installed and readjusted by John Cullen Lighting.
The end product is a very successful and exclusive scheme.